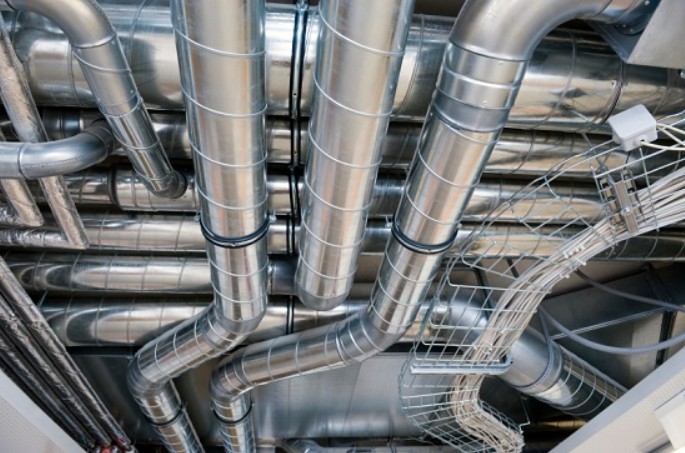Efficient air distribution is critical for maintaining comfort, energy efficiency, and indoor air quality in any building. Custom duct design plays a vital role in optimizing HVAC system performance by tailoring ductwork to meet specific architectural and functional needs. Unlike generic systems, custom solutions focus on precision, ensuring consistent airflow, reduced energy waste, and long-term cost savings.
Whether for residential, commercial, or industrial spaces, a well-designed duct system is the backbone of an effective HVAC system.
Why Custom Duct Design Matters
Custom duct design ensures that your HVAC system operates at peak performance. Here’s why it’s essential:
- Improved Airflow Efficiency:
Properly designed ducts minimize pressure drops and maximize airflow, preventing hot or cold spots in your building. - Energy Savings:
Custom designs reduce energy consumption by eliminating inefficiencies like leaks and poorly routed ductwork. - Enhanced Indoor Comfort:
By tailoring ductwork to your space, custom designs ensure consistent temperature control and improved air quality. - Space Optimization:
Custom solutions account for architectural constraints, utilizing available space efficiently without compromising performance.
The Custom Duct Design Process
Creating a custom duct design involves several steps, each ensuring the system meets specific requirements:
- Initial Assessment:
- Evaluate the building’s layout, insulation, and HVAC capacity.
- Identify problem areas, such as rooms with poor airflow or inconsistent temperatures.
- Load Calculation:
- Perform Manual J calculations to determine heating and cooling loads for each space.
- Use this data to size the ducts accurately.
- Duct Routing:
- Plan duct routes to minimize bends, avoid obstructions, and reduce energy loss.
- Ensure proper placement of supply and return vents for balanced airflow.
- Material Selection:
- Choose durable materials like sheet metal, fiberglass, or flexible ducting, depending on the building’s needs.
- System Integration:
- Integrate the custom duct design seamlessly with HVAC components, ensuring compatibility and performance.
Benefits of Custom Duct Design Over Standard Ductwork
Standard duct systems often fall short in addressing unique building requirements. Here’s how custom ductwork excels:
- Precision Fit:
- Tailored to the exact dimensions and needs of your space, eliminating inefficiencies.
- Better Air Quality:
- Reduced leaks and contaminants entering the system lead to cleaner air.
- Long-Term Savings:
- Though the initial investment may be higher, energy efficiency and fewer repairs result in lower operating costs.
- Noise Reduction:
- Properly sized and routed ducts minimize noise from airflow and vibrations.
Common Challenges in Ductwork Design
Even with advanced tools and techniques, HVAC ductwork design poses challenges:
- Space Constraints:
- Limited space can make routing ducts difficult, requiring creative solutions like compact duct designs or custom shapes.
- System Compatibility:
- Ensuring the ductwork integrates with existing HVAC units and vents can be complex.
- Cost Management:
- Balancing budget constraints with high-quality materials and design is crucial.
- Regulatory Compliance:
- Meeting building codes and energy efficiency standards adds another layer of complexity.
Tools and Technology in Custom Duct Design
Modern technology simplifies and enhances the custom duct design process:
- 3D Modeling Software:
- Programs like AutoCAD and Revit allow for detailed design and simulation of duct systems.
- Energy Modeling Tools:
- Tools like Manual D and Manual J ensure accurate load calculations and system sizing.
- Laser Measuring Devices:
- Precise measurements enable accurate designs tailored to specific spaces.
- Leak Testing Equipment:
- Ensures the system is sealed properly to prevent energy loss.
Custom Duct Design for Residential Spaces
In homes, comfort and efficiency are top priorities. Custom duct design for residential properties focuses on:
- Room-Specific Temperature Control:
- Properly sized ducts ensure consistent temperatures in every room.
- Energy Efficiency:
- Reduced energy bills by eliminating leaks and optimizing airflow.
- Aesthetic Integration:
- Duct systems are discreetly installed, maintaining the home’s aesthetic appeal.
Custom Duct Design for Commercial and Industrial Applications
For larger buildings, custom duct design becomes even more critical:
- High-Capacity Systems:
- Designed to handle the increased airflow demands of commercial or industrial spaces.
- Zoning Capabilities:
- Custom ductwork enables zoning for better control of temperatures in different areas.
- Durability:
- Materials and designs are selected to withstand heavy usage and wear.
The Role of HVAC Ductwork Design
A critical part of any custom duct system is the HVAC ductwork design. Properly designed ductwork ensures that air moves efficiently throughout the building, minimizing energy loss and maximizing comfort.
In the final stages of the custom duct design process, experts incorporate principles of HVAC ductwork design to ensure the system meets performance expectations and adheres to industry standards.
Conclusion
Custom duct design is a powerful way to optimize your HVAC system for energy efficiency, comfort, and long-term savings. Whether for a home, office, or industrial facility, tailored duct systems address specific needs, making them far superior to standard ductwork solutions.
By incorporating best practices in HVAC ductwork design, homeowners and businesses can enjoy a seamless balance of performance, reliability, and cost-effectiveness. If you’re considering upgrading your HVAC system, investing in custom duct design is a decision that pays off in comfort and efficiency.
