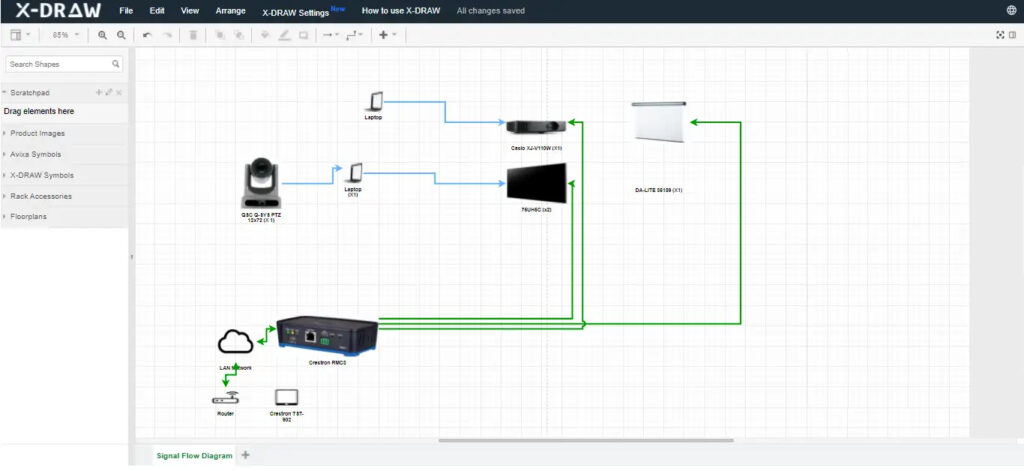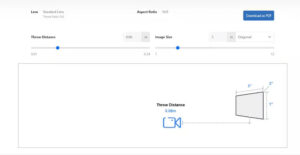
In 2025, designing a home has become much easier and more accessible thanks to advanced floor plan software. Whether you are an architect, interior designer, or a homeowner planning your dream house, using digital tools can simplify the process, save time, and reduce costly mistakes. Floor plan software allows you to visualize spaces, arrange furniture, and plan electrical or plumbing layouts before construction begins.
XTEN-AV offers an intuitive floor plan software solution that makes designing a house layout both efficient and professional. In this article, we will guide you step-by-step on how to design a house layout using floor plan software, ensuring your project is organized, practical, and visually appealing.
1. Define Your Requirements and Goals
Before opening any floor plan software, it is essential to define your requirements and goals. Consider factors such as:
-
The total area of your house
-
Number of bedrooms, bathrooms, and common spaces
-
Special requirements like home offices, media rooms, or smart home features
-
Storage solutions and outdoor areas
By understanding your needs, you can make informed decisions throughout the design process. This step saves time and ensures that the final layout meets your expectations.
2. Choose the Right Floor Plan Software
Selecting the right floor plan software is critical for an efficient design process. Tools like XTEN-AV provide features such as drag and drop design, 3D visualization, and prebuilt templates that make designing simple.
Floor plan software should allow you to:
-
Create rooms and walls accurately
-
Place doors, windows, and furniture easily
-
Visualize layouts in both 2D and 3D
-
Make adjustments quickly without starting over
Using professional software ensures your house layout is precise, scalable, and easy to share with contractors or interior designers.
3. Start with the House Outline
The first step in the software is to create the outer structure of the house. Draw the perimeter walls according to the dimensions of your plot. Most floor plan software allows you to enter exact measurements, ensuring accuracy.
Pay attention to:
-
Shape and orientation of the house
-
Proper placement on the plot for sunlight and ventilation
-
Access points like main entrance, garage, and outdoor areas
Once the outline is complete, you can add interior walls to define different rooms and functional spaces.
4. Divide the Interior Spaces
After creating the outer structure, divide the house into functional zones such as bedrooms, living areas, kitchen, bathrooms, and utility rooms.
Tips for this step:
-
Consider the flow of movement between rooms
-
Place private spaces like bedrooms away from noisy areas
-
Group plumbing intensive areas like bathrooms and kitchen together for efficient plumbing layout
Floor plan software often provides smart snapping tools to ensure walls are aligned and room dimensions are consistent. This step lays the foundation for a well organized and practical layout.
5. Add Doors and Windows
Doors and windows are essential for accessibility, natural light, and ventilation. Floor plan software allows you to place them precisely and adjust their dimensions.
Things to consider:
-
Swing direction of doors to avoid obstruction
-
Window placement for optimal daylight and airflow
-
Access to outdoor areas from living spaces or bedrooms
Proper placement of doors and windows enhances both functionality and aesthetics of the house layout.
6. Include Furniture and Fixtures
Adding furniture and fixtures helps you visualize how the space will be used. Floor plan software often includes libraries of furniture, appliances, and home fixtures that you can drag and drop into rooms.
Consider:
-
Scale and proportion of furniture relative to room size
-
Functional layout for movement and comfort
-
Placement of major appliances in kitchen and bathrooms
Using these features ensures your design is practical and prevents overcrowding or awkward layouts.
7. Plan Electrical and Smart Home Layouts
Modern homes often integrate AV systems, smart lighting, and home automation. Floor plan software like XTEN-AV allows you to incorporate electrical layouts and device placement in your design.
Include:
-
Locations for outlets, switches, and network connections
-
Placement of lighting fixtures and ceiling fans
-
AV equipment for home theaters or smart home integration
Planning these systems digitally ensures that wiring and devices are placed efficiently, reducing installation complexity and avoiding future modifications.
8. Visualize the Design in 3D
Most modern floor plan software provides 3D visualization, allowing you to see your house layout from multiple angles. This step is crucial to evaluate:
-
Spatial relationships between rooms
-
Proportions and scale of furniture and fixtures
-
Lighting and interior aesthetics
3D views help you identify potential issues and make adjustments before construction begins, saving time and money.
9. Collaborate and Share Your Design
Floor plan software enables collaboration with architects, interior designers, or family members. You can share the design digitally for feedback, make revisions, and ensure everyone is aligned with the project vision.
XTEN-AV and similar tools provide cloud based access and collaboration features, allowing multiple users to view and edit the layout in real time. This reduces miscommunication and ensures that the final design meets all requirements.
10. Export and Document the Final Layout
Once the design is complete, export the floor plan in formats suitable for construction, permits, or client presentations. Common formats include PDF, PNG, or CAD files.
Proper documentation ensures that contractors and builders have accurate measurements, room layouts, and electrical or plumbing plans. Floor plan software also allows you to maintain a digital copy for future renovations or upgrades.
Conclusion
Designing a house layout in 2025 has never been easier thanks to floor plan software. From initial planning to detailed layouts, furniture placement, and smart home integration, digital tools provide accuracy, flexibility, and collaboration opportunities.
XTEN-AV offers a robust floor plan software solution that simplifies the entire process, enabling homeowners, architects, and designers to create professional, functional, and visually appealing house layouts. By following this step-by-step approach, you can ensure your home design is organized, practical, and ready for construction, while avoiding common mistakes that may arise in traditional planning methods.
Whether you are designing a small home or a large luxury property, floor plan software empowers you to visualize, plan, and execute your dream house efficiently and confidently.
Read more: https://avsyncstudio.wordpress.com/2025/09/30/10-best-floor-plan-software-for-professionals/


